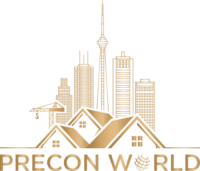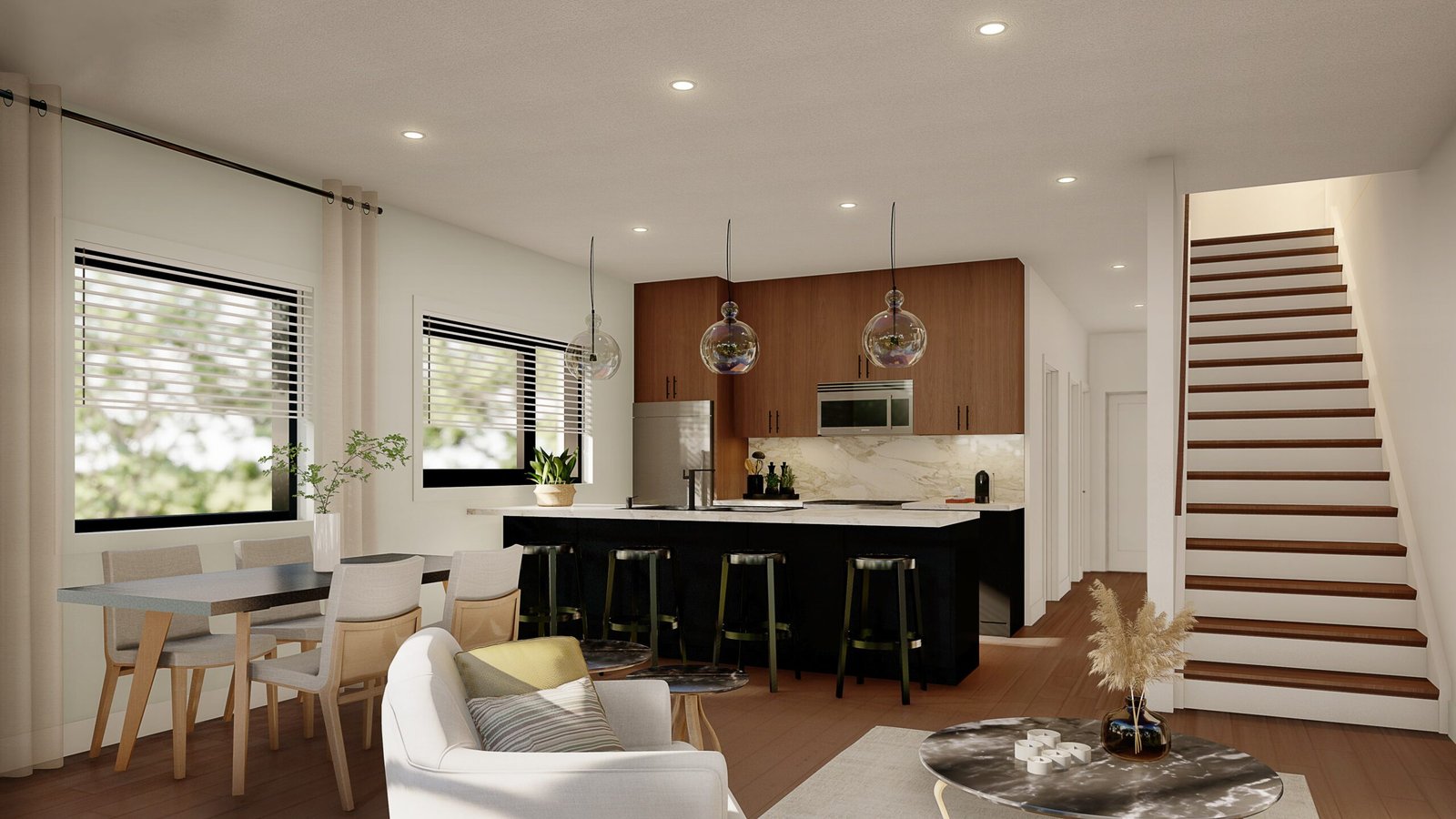Description
Project Synopsis
Parkside 39 offers serene park view and greenspaces all while being moments away from urban conveniences, shopping, dining, transit and world-renowned attractions making it the perfect place to call home for 39 lucky homeowners.
Welcome to a connected park side community. A limited collection of 39 urban towns.
An exclusive and connected community in Niagara Falls. Parkside39 redefines urban life—it’s smart living, seamlessly merging park vistas with the allure of a bustling town. Imagine sipping your morning coffee, immersed in serene greenscapes as your view, while being only steps away from Niagara’s most sought-after dining, shopping, and world-class attractions.
A world-class playground. niagara falls – a destination you’ll call home, any time of year.
Parkside39 is tucked into the heart of Niagara’s illustrious landscape, at the epicentre of excitement and explosive economic growth as the next urban lifestyle destination. Residents enjoy endless year-round attractions including the Butterfly Conservatory, Clifton Hill, Niagara Gorge Trail, Niagara on the Lake, and Stamford Lion’s Park right at your doorstep. Here, you can live mere minutes away from the U.S.A. border and everything connected to the QEW In the evening, the casinos, concert venues, and the international tourism scene offer an endless variety of dining and entertainment options that cater to global tastes. With such a rich local history, the Niagara region boasts several cultural events, festivals, and museums—enough for a new outing day or night. At Parkside39, chic city living isn’t just attainable—it’s an expectation.
The Park Collection park views and greenspace are yours.
The Park Collection at Parkside39 represents a harmonious blend of urban living and nature’s serenity. These modern residences, meticulously designed to optimize space, feature expansive windows, patios and balconies that overlook lush, green parklands. This collection features exceptionally unique double terraces, front and back, for all multi-level models. The combination of modern architecture with the tranquility of nature provides residents with aesthetic appeal, blurring the boundaries between indoor and outdoor spaces.
The Pathway Collection – Urban form and funcion , by design urban form and function, by design.
The Pathway Collection at Parkside39 delivers a unique living experience, fusing the convenience of city dwelling with the rejuvenating touch of nature. These modern residences feature sleek lines, expansive windows, and optimize outdoor living space without compromising on style or comfort. The combination of functional design and modern sophistication maximizes living space through open-concept layouts and multi-functional areas.
Top 5 features & finishes.
1. walk-in living & walkability
The walk-in design of each suite offers residents direct access to their home, with walk-out convenience to all the nearby shops and restaurants. No waiting for the elevator, or even need for your car—with entry and exit from your front door being so quick and easy.
2. unbeatable views
The expansive terraces and balconies provide spectacular views to your natural surroundings. Park Terrace Models also feature two terraces on both ends, offering the flexibility to choose a backdrop for your mood, enhancing indoor-outdoor living with the benefits of varied sunlight settings.
3. the chef’s kitchen
Everyday is gourmet, with kitchens that feature extended height uppers, soft-close cabinets, stone countertops with 4” stone backsplash, and a peninsula with a breakfast bar that is perfect for entertaining. modern design flows from room to room, capturing superb craftsmanship in every
4. 9’ ceilings throughout
Each level features 9’ ceilings to deliver a spacious and airy feel, enhancing the sense of openness within each home. This allows for larger windows, ushering in more natural light and offering expanded views of your natural surroundings.
5. luxury vinyl planking and oak stairs
Where durability and design meet, LVP flooring provides both versatility and the look of a natural finish. For Terrace units, the rich grain and timeless aesthetic of oak stairs easily elevates the main living space.
Deposit
Deposit Structure
$5000 with Offer
Balance to 5% in 30 days
5% in 90 days
5% in 180 days
5% on occupancy
Purchaser Incentives
VIP RELEASE – LIMITED TIME ONLY!
FOR A LIMITED TIME, RECEIVE UP TO $50,000+ BONUS INCENTIVES
Your New Urban Town Includes:
FREE PARKING INCLUDED
($35,000 Value)
FREE ASSIGNMENTS INCLUDED**
($10,000 Value)
6 APPLIANCES PACKAGE:
Refrigerator, Range with Glass Cooktop, Dishwasher & Micro Hood Fan (Stainless Steel) + Full size front loading, high efficiency, stacked Washer and Dryer (White)
DEVELOPMENT CHARGES CAPPED AT $5,000 + HST
CAPPED METERS & HOOK UPS AT $5,000 + HST
Approximately $190.00 Per Month (Heat, Hydro & Water Separately Metered)
Address
- Country: Canada
- Province / State: ONTARIO
- City / Town: NIAGARA FALLS










