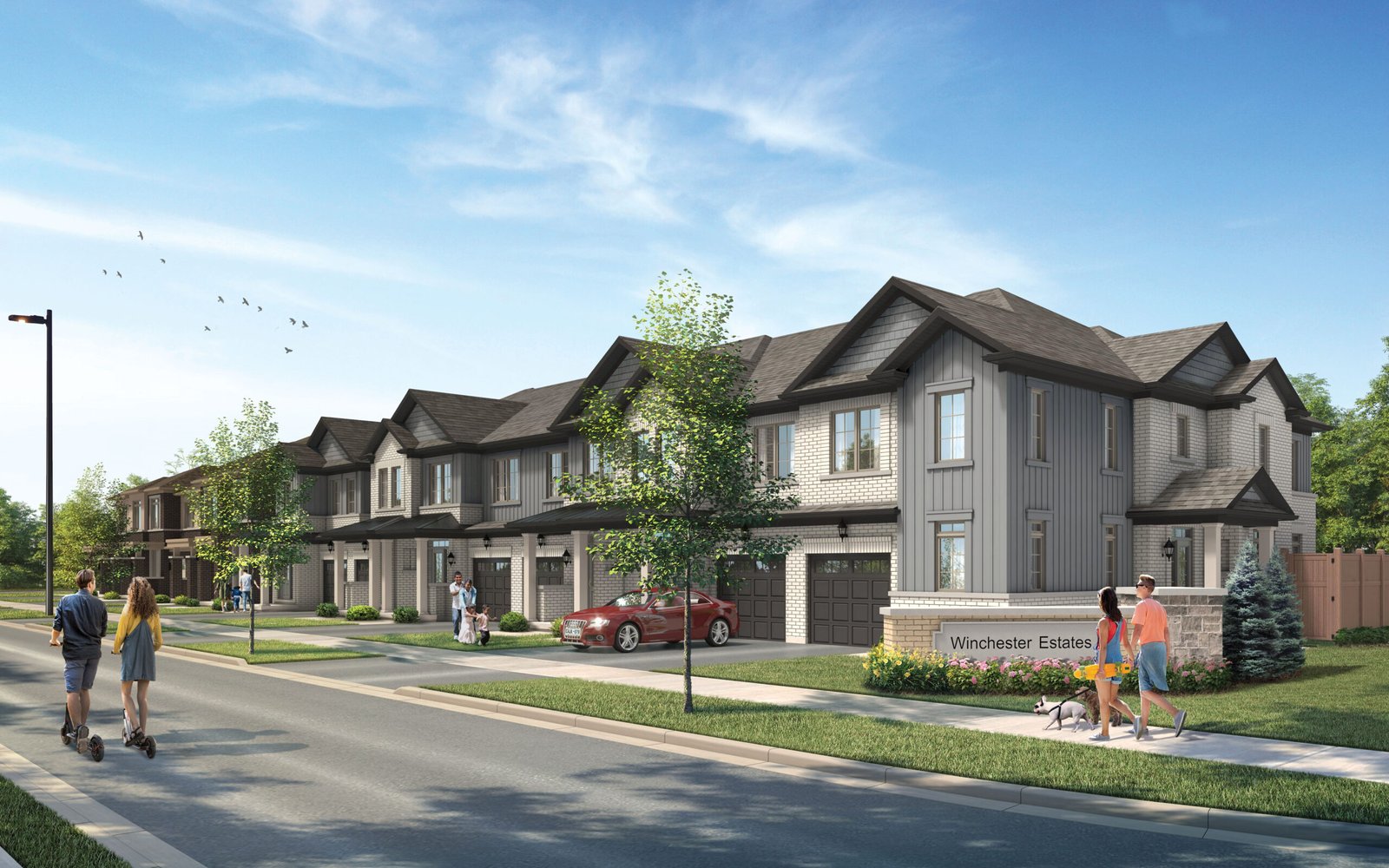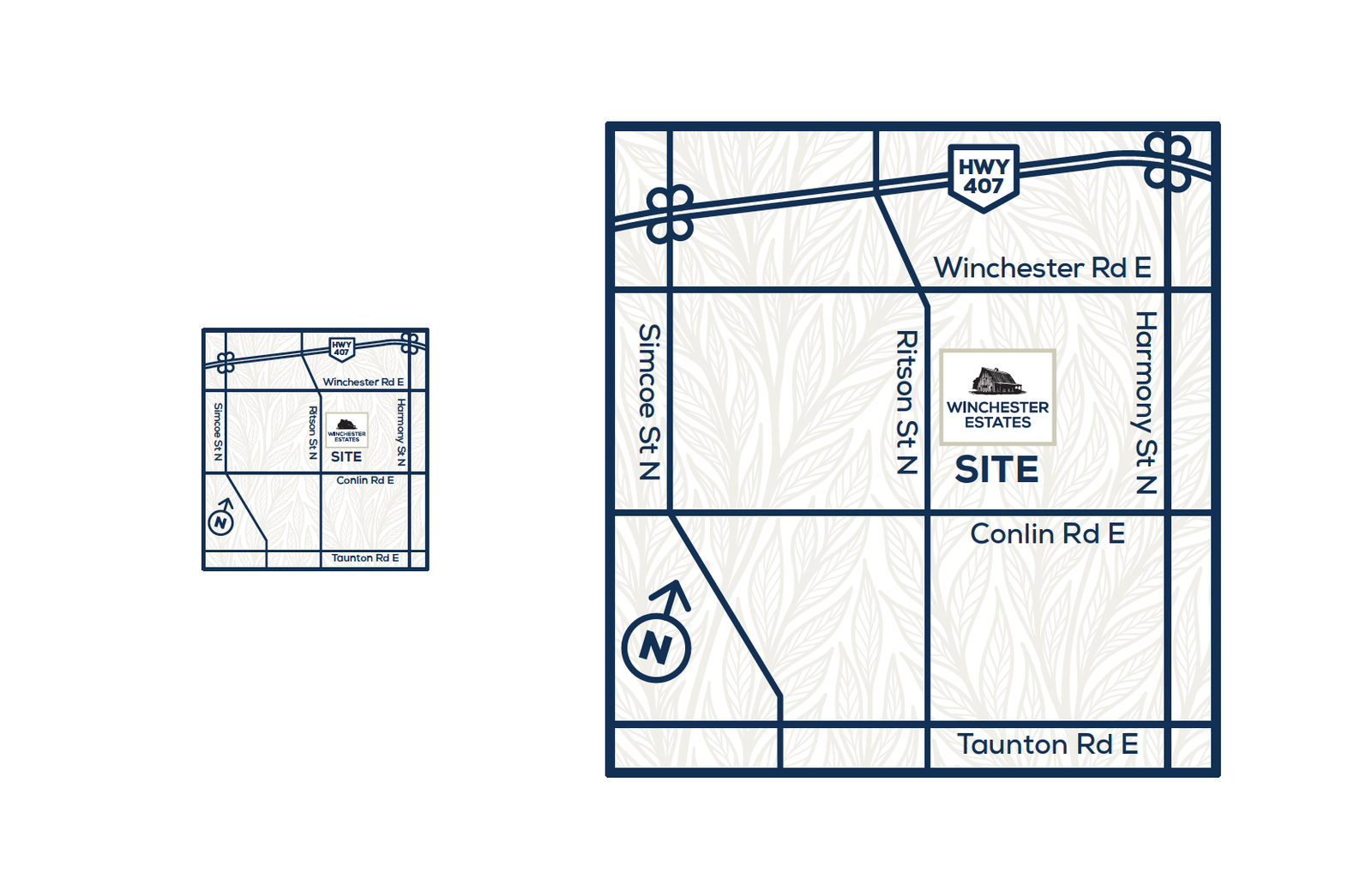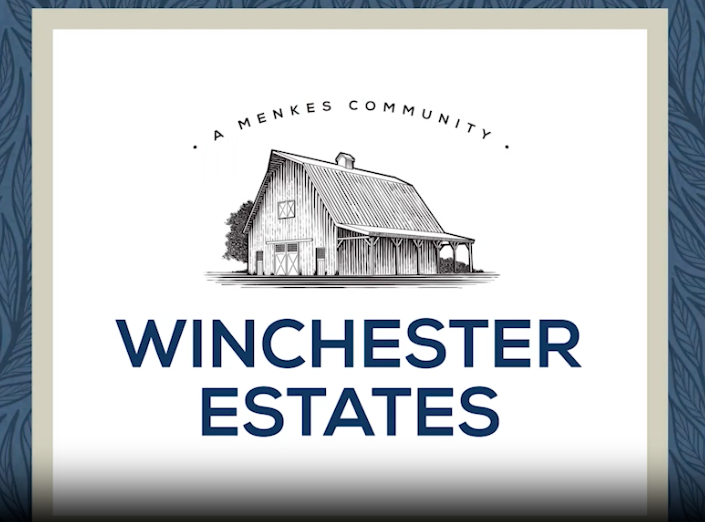Winchester Estates
1857
Property ID
Description
Project Synopsis
Winchester Estates is an exciting new pre-construction project by Menkes Developments, featuring a selection of elegant townhomes and detached homes. Set to debut at 2375 Ritson Road North in Oshawa, this upcoming community promises a blend of sophistication and modern comfort. Nestled on Ritson Road, just south of Winchester Road, Winchester Estates offers a unique opportunity to be part of a thoughtfully designed neighborhood by one of the industry’s leading developers.
Don’t miss out on exclusive pricing and access to detailed floor plans at Winchester Estates! Register now to secure your spot and seize this exceptional opportunity before it’s too late.
Neighbourhood
Winchester Estates is nestled in a prime Oshawa location that perfectly balances convenience and serenity. Residents benefit from easy access to a wealth of local amenities, including vibrant shopping centers, diverse restaurants, reputable schools, and lush parks. The community’s strategic positioning ensures that commuting is effortless, with major highways like Highway 401 and accessible public transportation options, including bus routes and GO Transit stations, right at your doorstep. Surrounded by picturesque green spaces and scenic views, Winchester Estates offers a peaceful, family-friendly environment ideal for those seeking a tranquil retreat. Whether you’re navigating daily commutes or simply enjoying the natural beauty of your surroundings, Winchester Estates combines modern connectivity with a serene lifestyle.
Project Highlights
- Prime Location Advantage: Winchester Estates is strategically positioned at a coveted corner of Oshawa, providing residents with unrivaled convenience. Just moments from downtown Oshawa and Hwy 407, this location offers seamless access to essential services, vibrant entertainment options, and key transportation routes. Whether you’re heading to the city, enjoying a local park, or taking a scenic drive to the lake, everything you need is within easy reach.
- Top-Tier Amenities: Choosing Winchester Estates means embracing a lifestyle enriched with exceptional amenities. The community features beautifully landscaped parks, pedestrian-friendly streets, and thoughtfully designed interiors that cater to modern living. From relaxing at home to engaging with neighbors or exploring the dynamic surroundings, Winchester Estates seamlessly blends comfort and luxury.
- Investment Potential: Winchester Estates stands out as a compelling investment opportunity with significant growth potential. Its prime location, superior construction quality, and desirable features align with Oshawa’s expanding economy and rising demand for high-caliber residential properties. Investors can look forward to potential substantial returns, whether through rental income or long-term asset appreciation.
- Community Vibe: Winchester Estates is more than just a place to live; it’s a vibrant community designed for connection and enjoyment. With its carefully curated amenities and engaging public spaces, the development fosters a sense of belonging and interaction among residents, creating a welcoming environment for all.
- Future-Ready Living: Winchester Estates is crafted with future residents in mind, integrating modern design with practical functionality. The community’s innovative approach to residential living ensures that it remains at the forefront of contemporary lifestyle trends, offering an investment that is both forward-thinking and enduring.
Deposit
FIRST TENTATIVE CLOSING DATE
From January to February 2026
DEPOSIT STRUCTURE TOWNHOMES
$25,000 on signing
$25,000 in 60 Days
$25,000 in 180 Days
Balance to 10% in 360 Days
CHEQUES PAYABLE TO:
“ MENKES RITSON ROAD INC. “
Certified cheque or bank draft is required for initial deposit
Purchaser Incentives
DEVELOPMENT CHARGES CAPPED AT $7,500
FREE ASSIGNMENT
(Subject to Admin and Legal Fees)
+
APPLIANCE PACKAGE
STAINLESS STEEL FRIDGE, STOVE, DISHWASHER & HOOD FAN
WHITE WASHER & DRYER
+
CERAMIC TILE KITCHEN BACKSPLASH
(From Vendor’s Standard Samples)
SMOOTH CEILINGS ON MAIN FLOOR
(As Per Plan)
+
5″ ENGINEERED COMPOSITE SMART FLOORING
THROUGHOUT
(From Vendor’s Standard Samples, Excluding Tiled Areas)
QUARTZ COUNTERTOPS WITH EXTENDED BREAKFAST COUNTER & UNDERMOUNT SINK
(From Vendor’s Standard Samples)
+
GAS FIREPLACE
(As Per Plan)
ROUGH-IN 3-PIECE BATHROOM
(In Basement)
Address
- Country: Canada
- Province / State: ONTARIO
- City / Town: OSHAWA
- Property ID 1857
- Price Starting From the $800's $800,000
- Property Type Homes, Townhomes
- Property status NOW SELLING
- DEVELOPER MENKES DEVELOPMENT
- Suite/House Size 1702 - 2513 Sq Ft
- Occupancy Early 2026
- Parking Included
- Storeys 2
- Units/Homes 700









